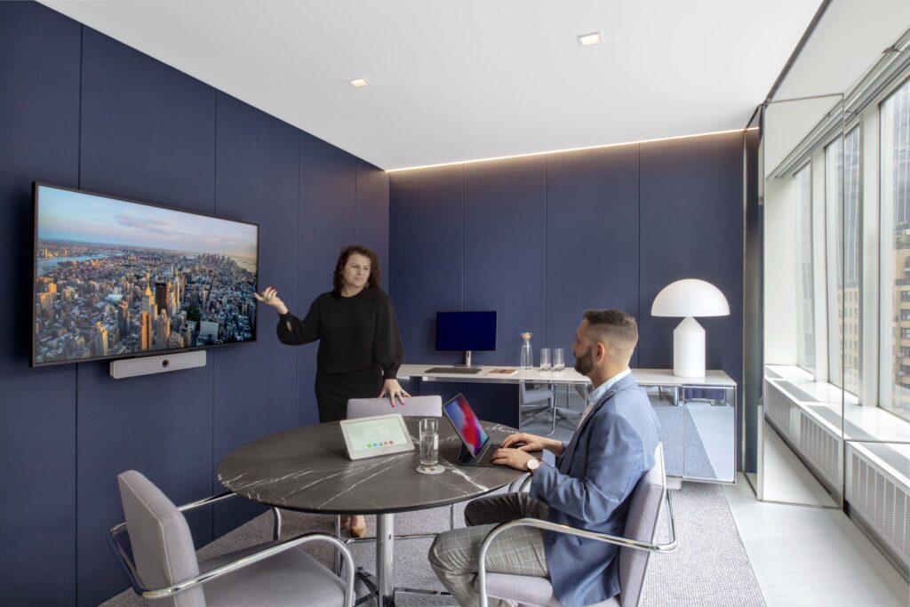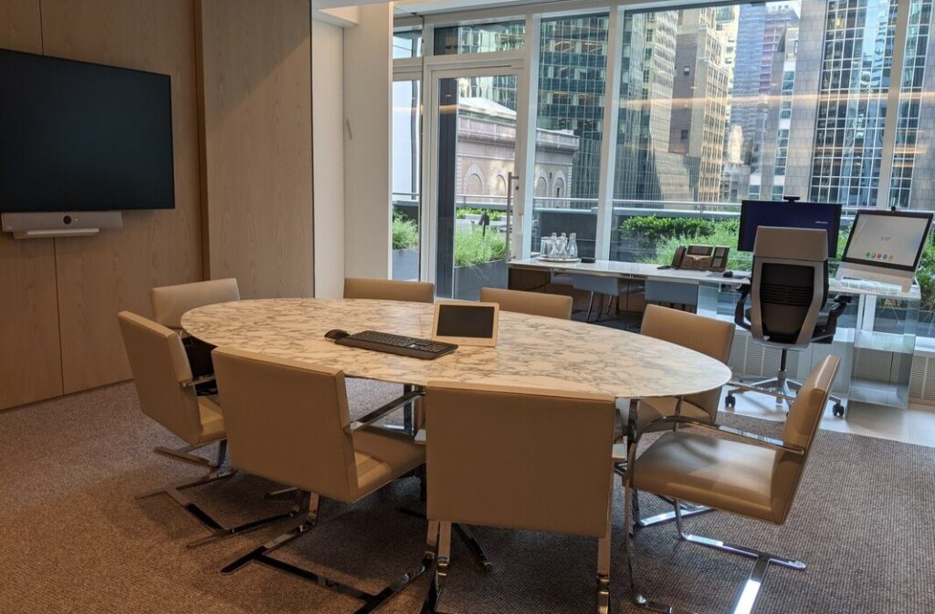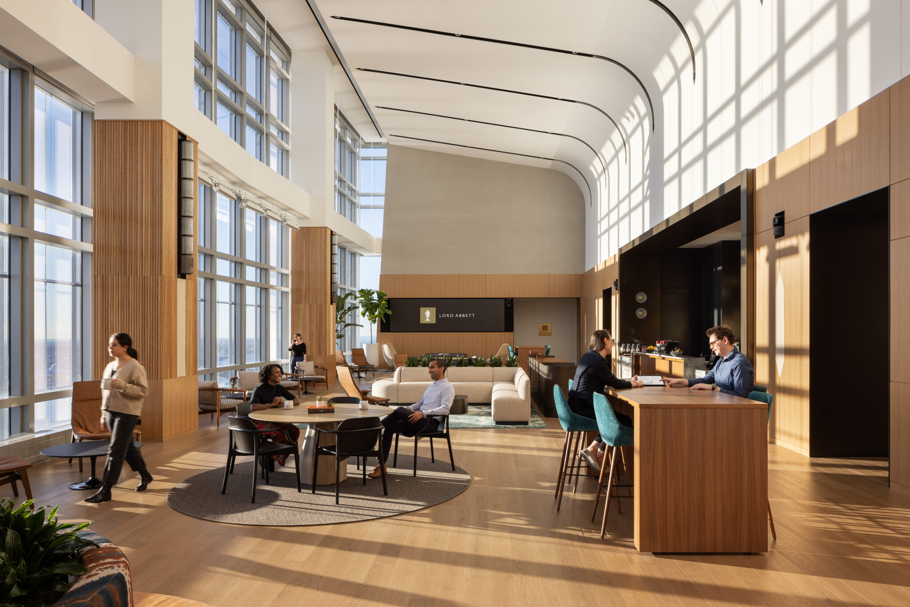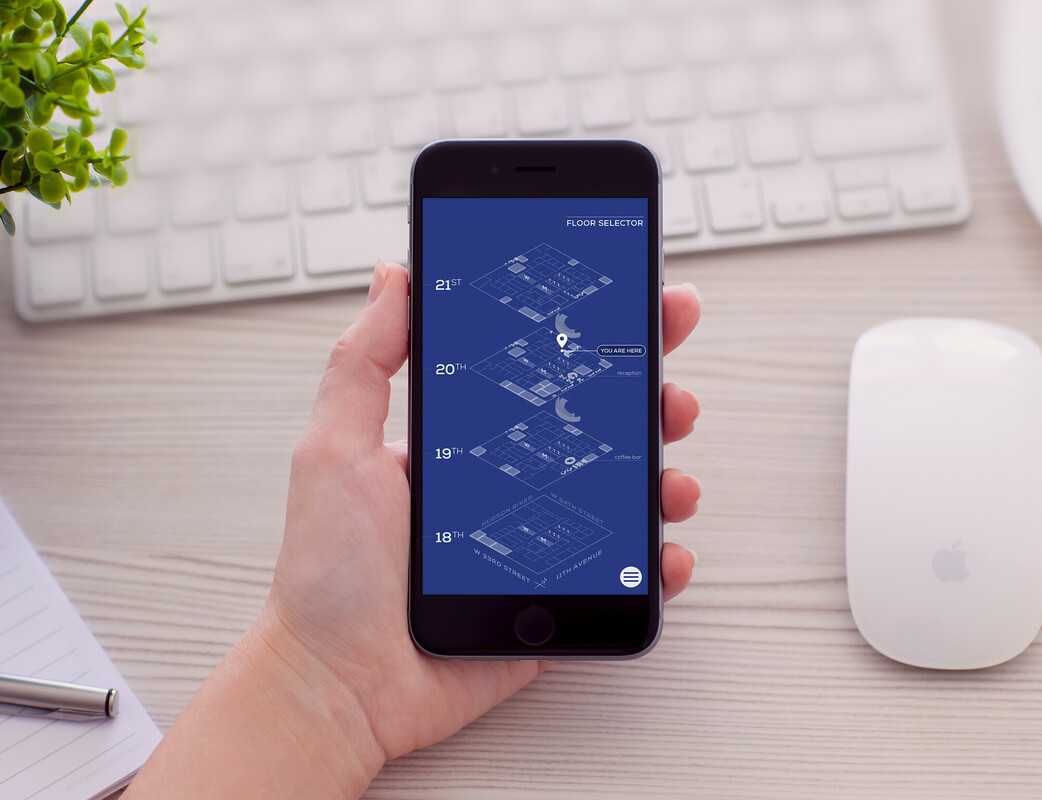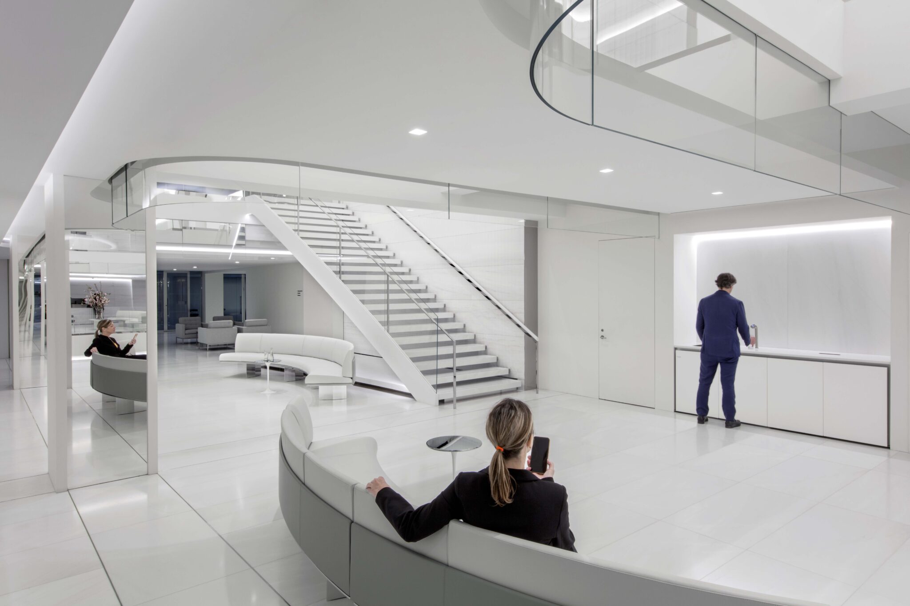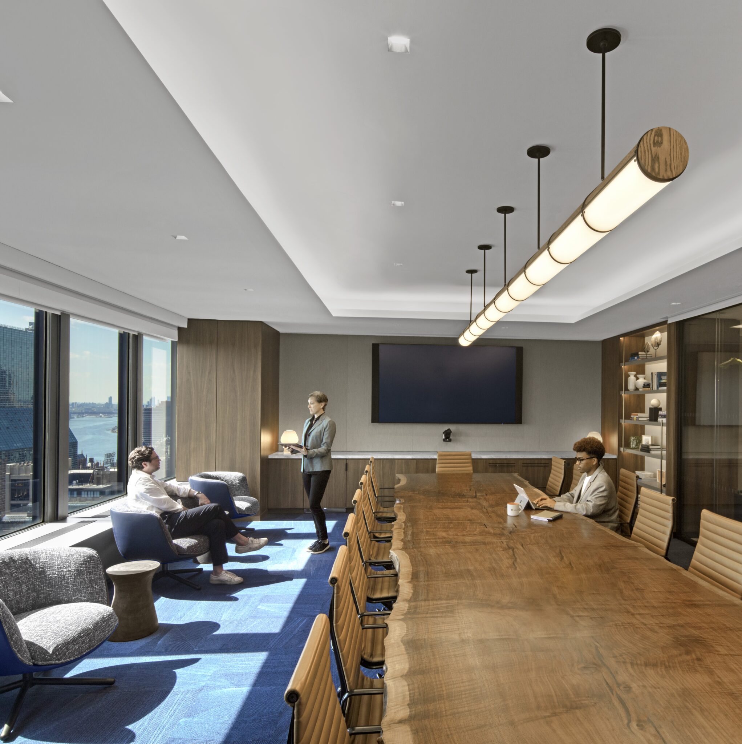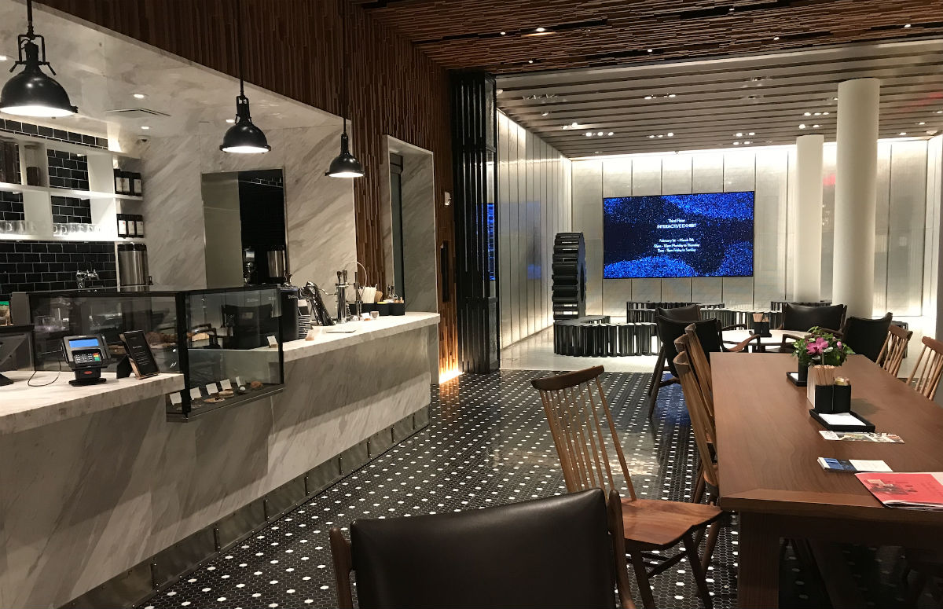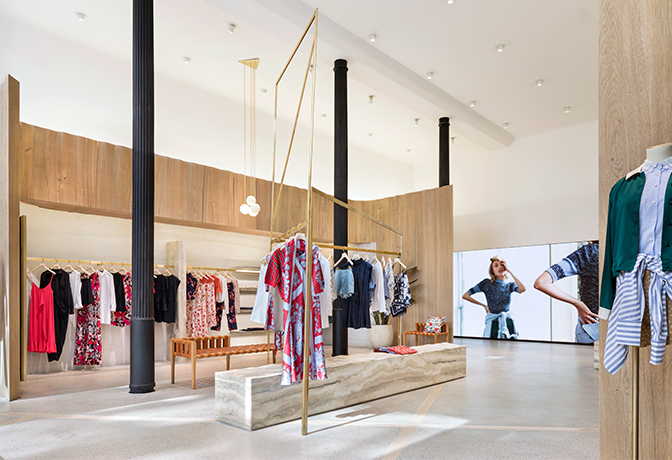Extensive collaboration is ultimately what led to success for this client. We worked hand-in-hand with the architect and furniture teams to maintain a high-quality viewing and acoustical experience in spaces with many reflective finishes. We consulted with the integrator on most discrete cable paths in every room and with IT and engineering teams to comply with the large amount of data drops in the converged network design. We also performed acoustic testing with various speaker and fabric types to recommend a combination for the fabric-wrapped ceilings that yielded the best level of sound absorption. The result of these efforts is a harmonious experience across all meeting room types, small to extra-large.

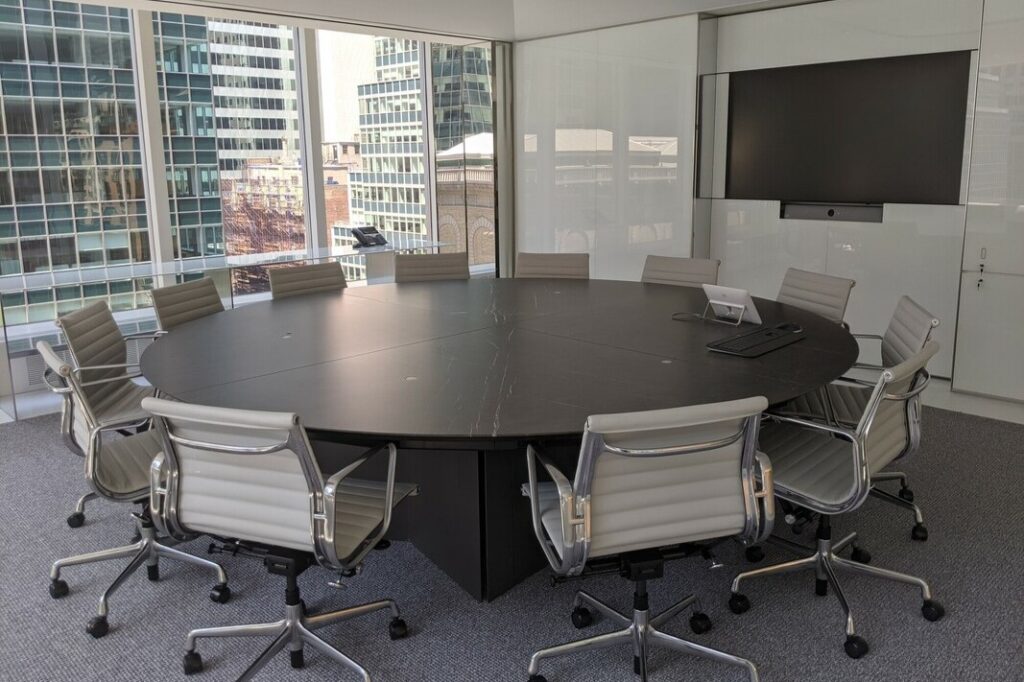
This project also featured a multipurpose room with 2 multi-windowing LED displays, a training room featuring an integrated camera system with both audience and presenter cameras, custom camera mounts in executive offices, and external conference rooms designed by TAD and the client together.
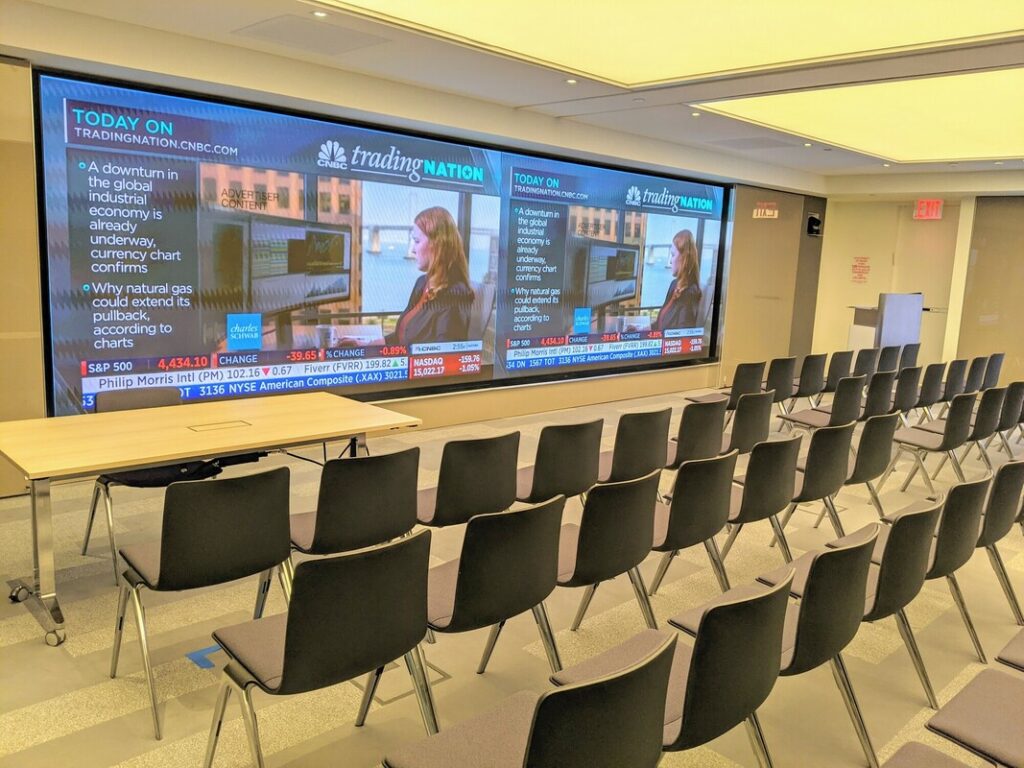
This client also opted into ongoing TAD.monitor services after deciding that the monitoring solution being used for their IT endpoints is not as strong when it comes to monitoring AV endpoints as well. They are excited at the depth of information they are able to see through TAD.monitor, and that all of their devices can be viewed and accessed through a single touch panel.
