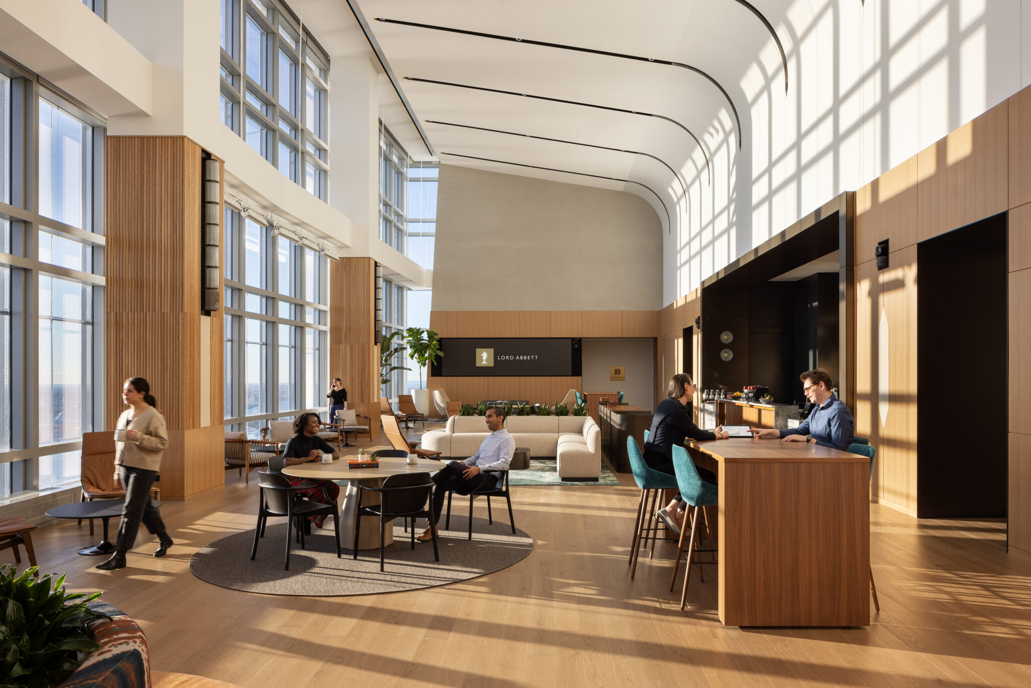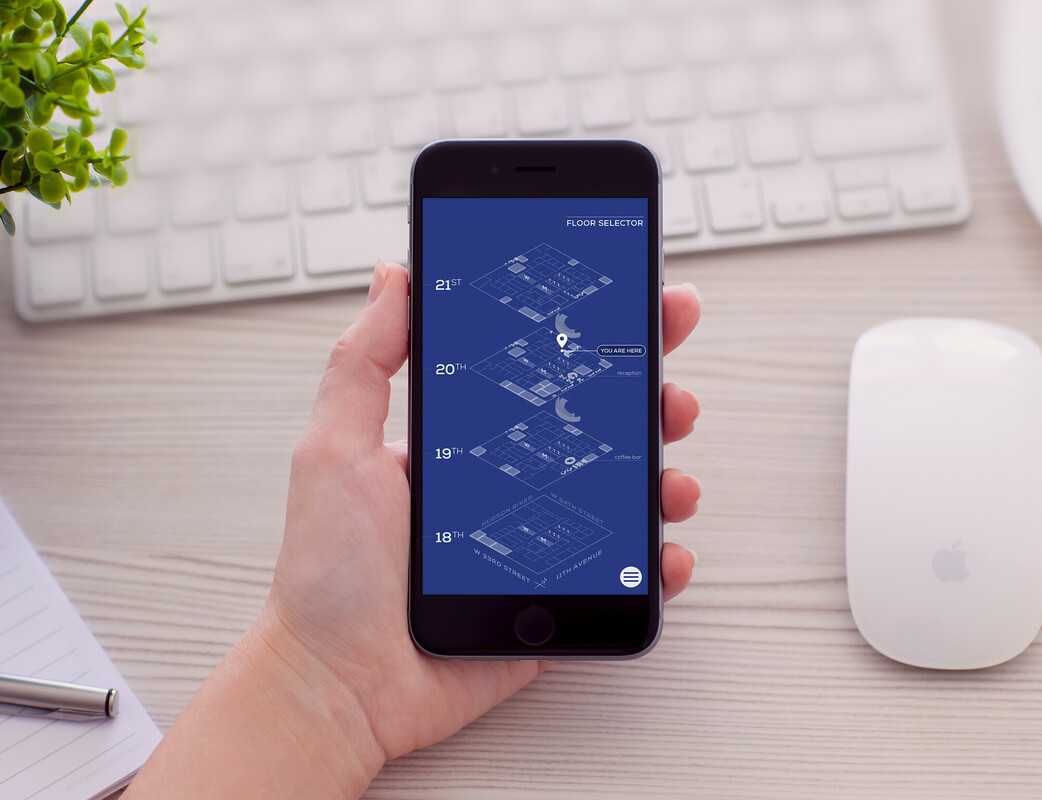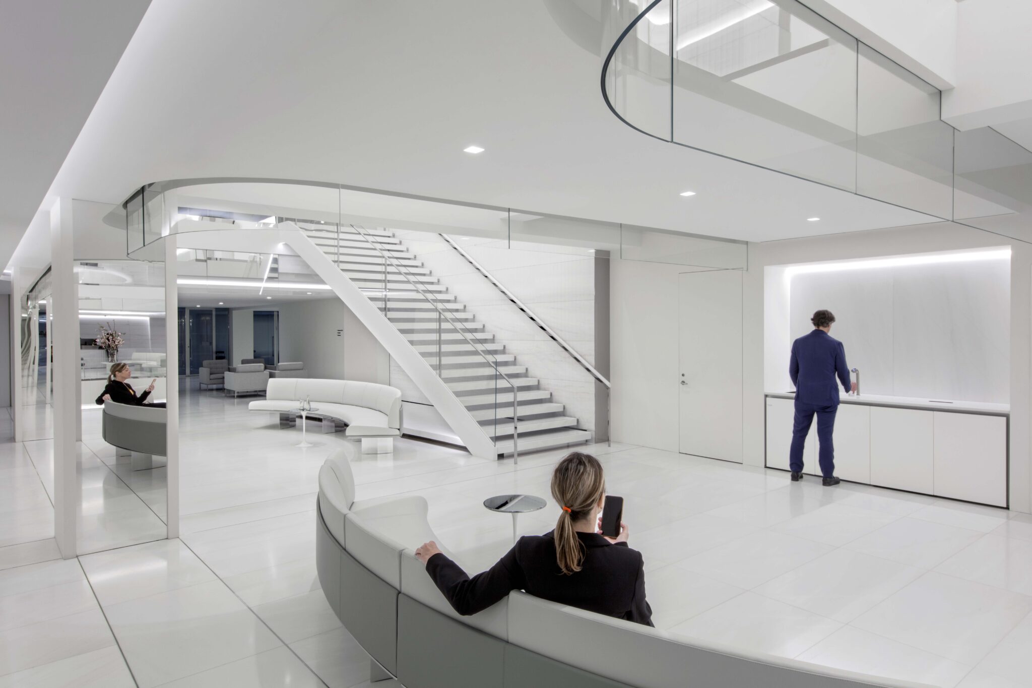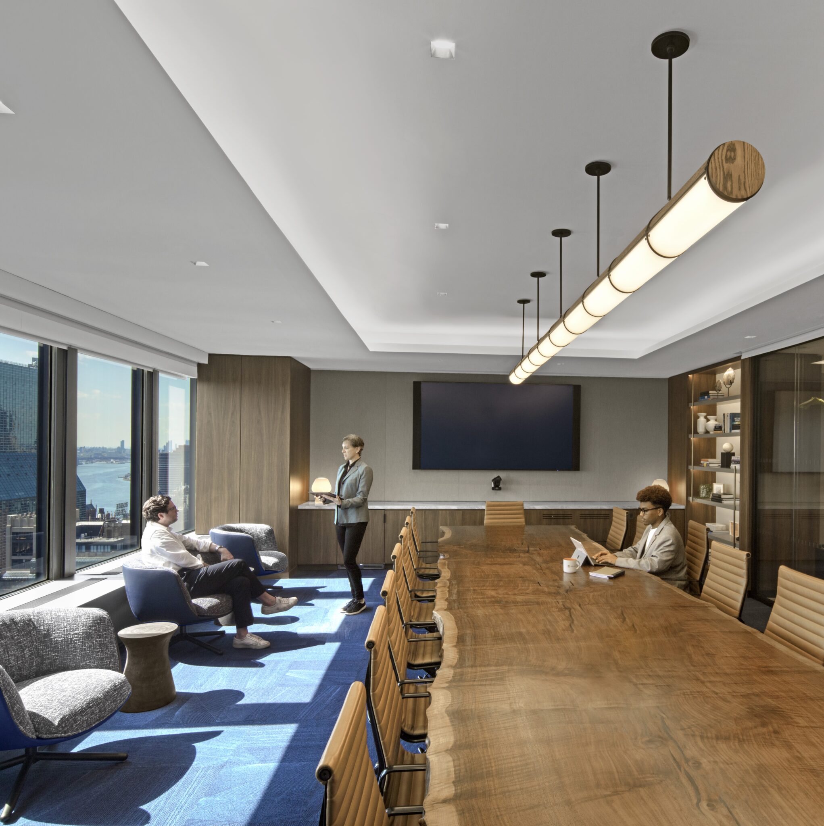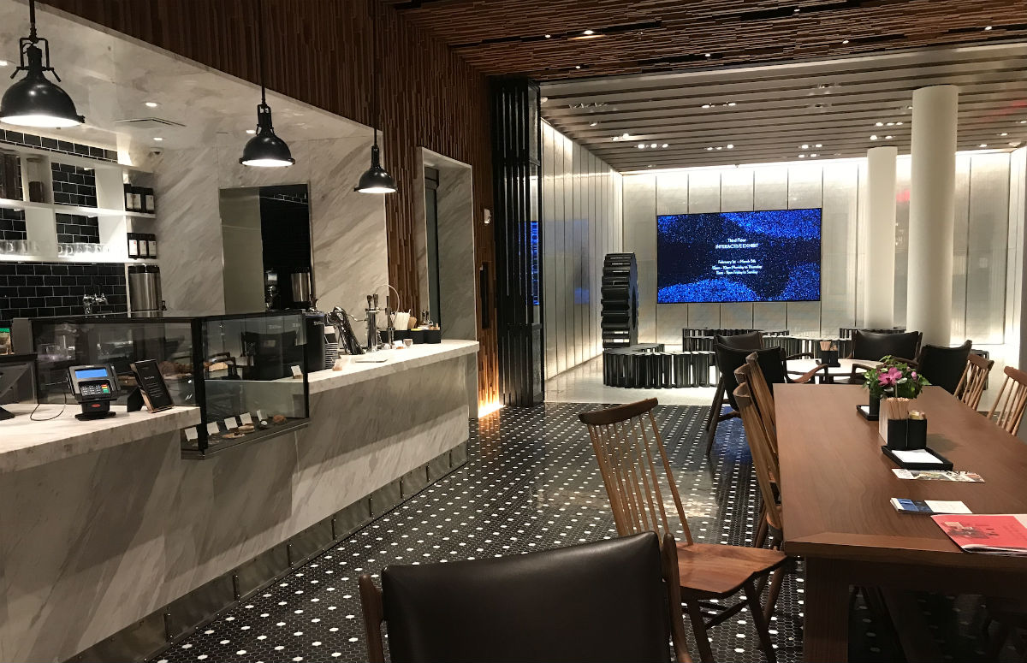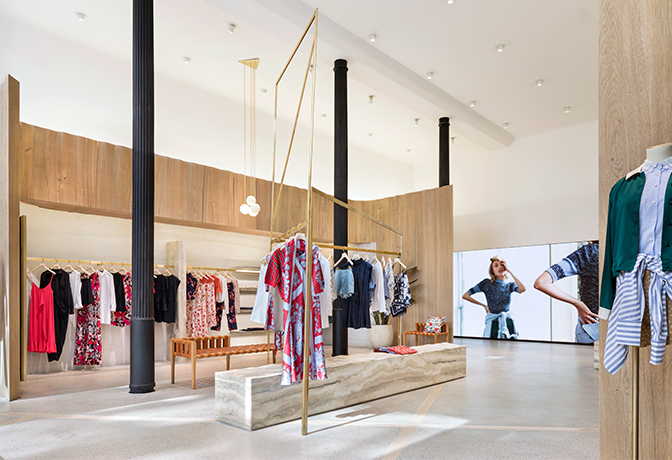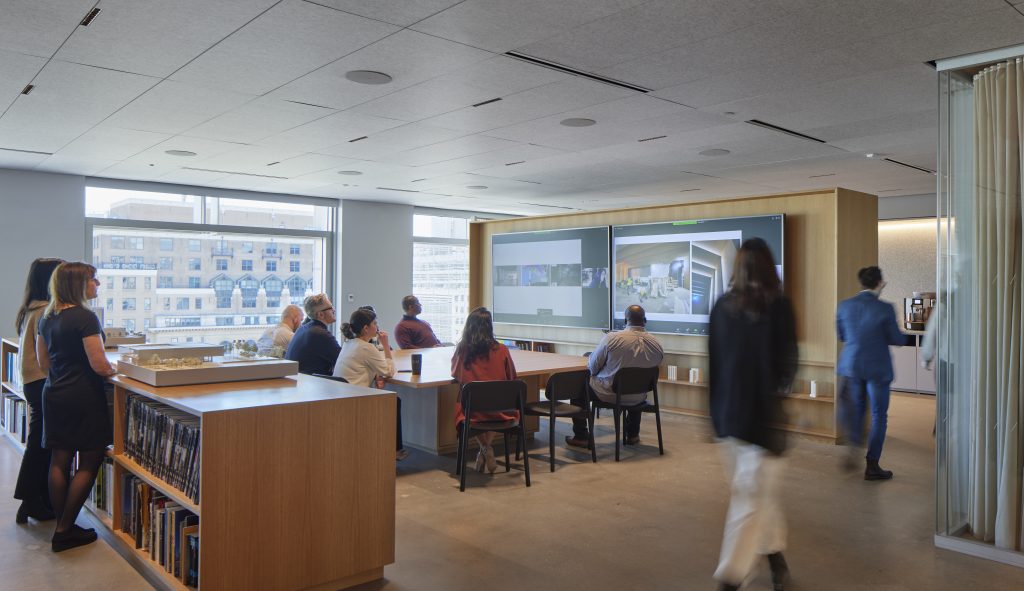
A major focus of the renovation project in New York was open collaboration. SOM’s goal was to “integrate holistically the distinct programmatic requirements and architectural features into a refined and tranquil interior.” The firm reached this goal by utilizing a sustainable, natural material palette and keeping openness at the heart of design, ultimately fostering community and collaboration.
Having defined a set of technology standards enabled the client to create a consistent look and feel with enough flexibility and freedom to change the peripheral equipment in future engagements without compromising the entire structure of the system. The computing back-end remains the same, but the software on board can be switched from Zoom to Teams to Webex to meet a client’s needs. The cameras, speakers, microphones, and displays can also be switched out over time, which was taken advantage of in the DC office to employ some of the new camera tracking technologies that became popular post-pandemic.
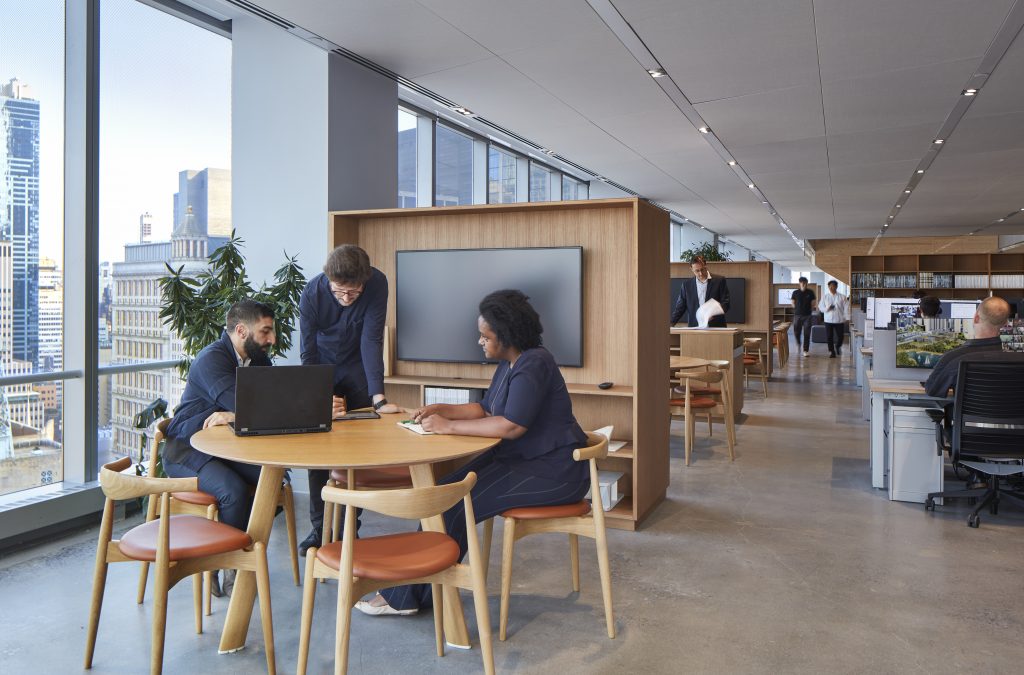
For the large conference rooms in both offices, we leveraged TAD’s system engineering expertise to define specific user workflows. The NYC conference rooms feature tabletop microphones, and the rooms in DC integrate microphones and speakers into the ceiling and millwork, along with touchscreen displays—allowing end users to use the touch collaboration in various software platforms while in a video call with remote users.
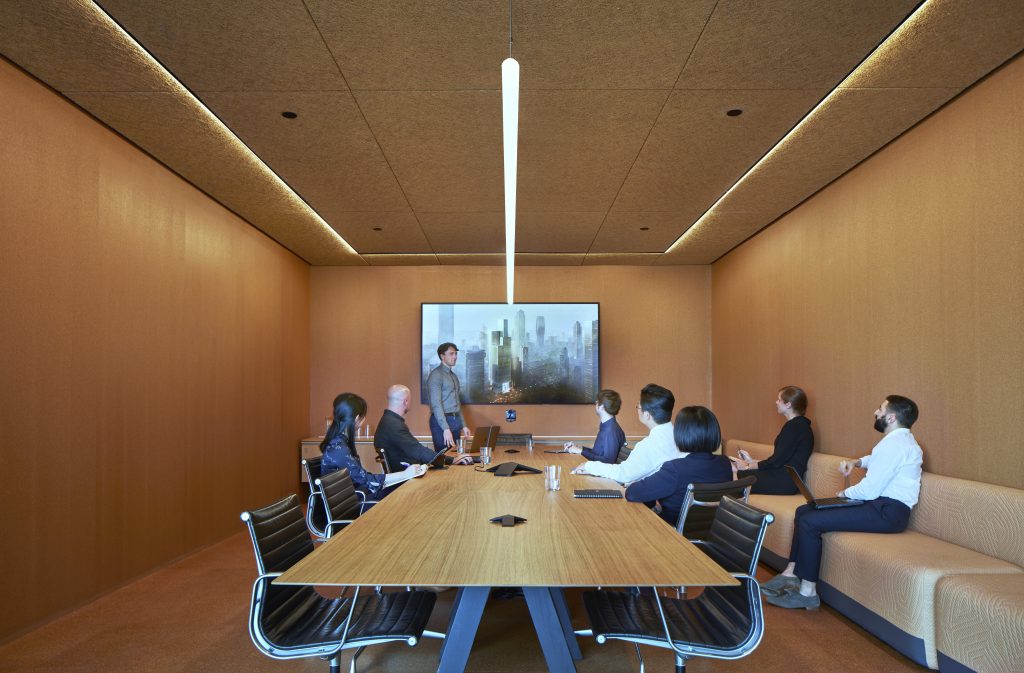
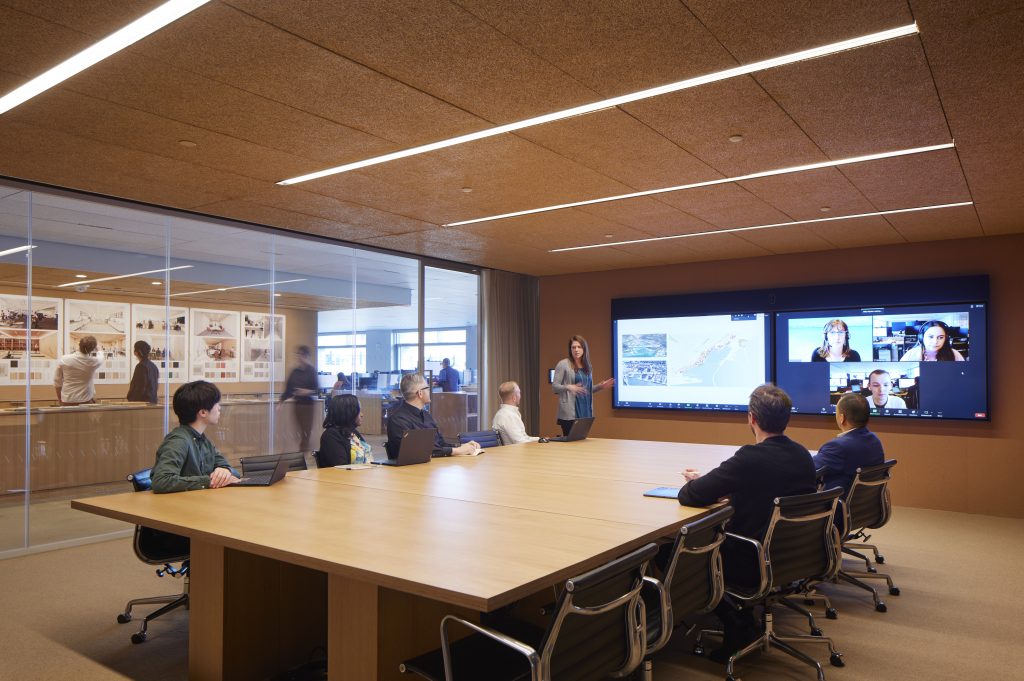
While the two offices have slightly different technology, the appearance of the two spaces is remarkably similar. More importantly, the two spaces work seamlessly together, and SOM has a great foundation in technology standards that can grow in the future.

